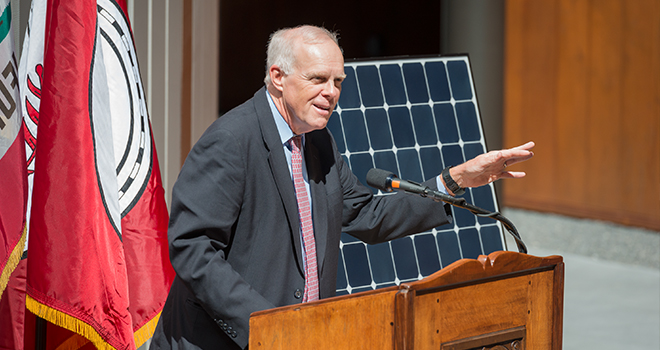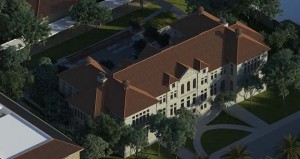Energy generation for building heating, cooling, and electricity accounts for the majority of Stanford’s carbon emissions—and from 2000 to 2025, the university expects to build 2 million square feet of academic facilities, as well as housing for 2,400 students, faculty, and staff.
The Department of Project Management (DPM) oversees major construction on campus. Advancements in high-performance building design, construction, and renovation continue to ensure that Stanford delivers and maintains new facilities in accordance with its project delivery process manual. Since 2001, DPM has incorporated sustainability through guidelines for life cycle cost analysis, sustainable buildings, and salvage and recycling programs, as well as a strong emphasis on commissioning. Stanford’s Energy and Climate Plan (2009) includes high-efficiency standards for new buildings, and DPM implements all new projects according to these standards.
Results
The examples below highlight achievements from 2014-15 that mark Stanford’s progress toward sustainability in new construction and major renovations. These projects will ensure that Stanford has the most environmentally responsible and innovative facilities possible, allowing the university to fulfill its academic mission and lead sustainability by example.
To this end, in 2015 the university embraced a new method of benchmarking that allows for a more holistic, and also more rigorous, method for designing high-performance buildings. The university replaced the energy efficiency goal of 30% beyond code with whole-building energy performance targets derived specifically for each new building coming online.
Completed Projects
- In March 2015, Stanford completed its most extensive and ambitious campus-wide construction project serving its Energy and Climate Plan. Stanford Energy System Innovations (SESI) has transformed the university’s energy supply from a 100% fossil-fuel-based combined heat and power plant to grid-sourced electricity and a more efficient electric heat recovery system. SESI’s major construction components were the following:
- The new Central Energy Facility (CEF), which includes three large water tanks for thermal energy storage, a high-voltage substation that receives electricity from the grid, and an innovative heat recovery system that takes advantage of Stanford’s overlap in heating and cooling needs. In addition to the mechanical operations, the facility includes administrative, classroom, and meeting spaces that contribute to the educational component of the project. The facility features the latest in efficient design, including LED lighting, flooring that utilizes radiant heat and chilled beam systems for heating and cooling, and an open-air floor plan with floor-to-ceiling windows and ceiling fans to facilitate daylighting and cross breezes. Another innovation, used for the first time on campus, is the use of phase change materials in the ceiling of the CEF office building. Phase change materials actively store and release heat within a designed temperature range, thereby reducing heating and cooling costs and improving occupant comfort.

Installing piping on campus
- Installation of hot water pipes and mechanical conversion of buildings to integrate with hot water thermal systems. With the removal of steam as the campus heating utility, over 22 miles of new low-temperature hot water (LTHW) piping have been installed throughout campus. All of the 155 campus building mechanical rooms that were fed by the steam service have been converted to accept the LTHW utility.
- The highly anticipated Windhover Contemplation Center was completed in 2015. The one-story, 4,000-square-foot center features three rooms that house four large paintings by late Stanford art professor Nathan Oliveira. Outside landscaping features a reflection pool and garden areas for meditation. The building is enclosed in glass, allowing for viewing of the Oliveira paintings even from outside. Windhover uses radiant heating and cooling, which is both efficient and quiet, in keeping with the nature of the facility. Natural daylighting helps to reduce energy costs as well as providing excellent color rendition for the artwork. The Windhover Center is a good example of how DPM seeks solutions that meet both efficiency and programming needs.
Projects in Design and Construction
- As an extension of the SESI program, Stanford has signed a power purchase agreement with SunPower and will install 5.5 MW of solar photovoltaic panels on rooftops across campus. There will be panels on 18 buildings plus a large array on top of the Stock Farm Parking Structure. Construction will occur in phases throughout next year, with all systems slated to be online and operational by the end of 2016. The panels will produce clean energy that feeds directly into campus facilities, offsetting energy purchased through the grid.

President Hennessy announcing the SunPower partnership.
- Several large residence halls and housing complexes are in design or construction in an effort to further improve the out-of-classroom academic experience, reduce traffic, and reduce commutes. Construction is wrapping up on the Manzanita Park Residence Hall, an arts-themed residence for 125 undergraduate students expected to open in 2015. Two new buildings adjacent to Lagunita Court will provide beds for 218 students and open in 2016. Finally, additional housing for 200 Graduate School of Business students is in construction and will also be completed in 2016. These buildings must meet aggressive energy and water standards set by code (CalGreen under Title 24) as well as specific water and energy targets established by the Department of Sustainability and Energy Management in partnership with DPM. Additional sustainability features include high-efficiency LED outdoor lighting fixtures, occupancy sensors for indoor lighting, radiant heating, and high-efficiency appliances.
- The Old Chemistry Building, built in 1903 but not occupied since the 1989 earthquake, will be transformed into the Science Teaching and Learning Center and will promote sustainability through reuse of materials. The building will house teaching laboratories for chemistry and biology and a new library facility. With a prime location facing Palm Drive, this building will create a new, formal entrance to the Biology/Chemistry District. While the design team is still working to determine the specific water and energy targets, the building is expected to combine the best of historic Stanford architecture with innovative energy features found in the rest of the recently completed laboratories on campus.

A rendering of the Old Chemistry Building after retrofitting
- Two institutes—Chemistry, Engineering, and Medicine for Human Health (ChEM-H) and the Stanford Neurosciences Institute (SNI)—will occupy a new 235,000-gross-square-foot facility. The shared space will help to facilitate easier and more frequent collaborations and provide unique facilities for these two intellectual communities to foster great ideas and innovative scholars that transcend individual schools and departments. The building will have a combination of fume hood labs, engineering labs, and computational space and will incorporate a number of energy- and water-saving strategies. Because this building is still in design, it will be the first “test case” for the aggressive new energy and water goals set forth in 2015. Already the design team is studying a number of options to make the building as efficient as possible based on the experience gained in recently completed lab buildings.
- The 123,000-gross-square-foot Bass Biology Building will be constructed as part of Stanford’s Science, Engineering, and Medical Campus Initiative. The building will be located between Gates Computer Science and Mudd Chemistry and will provide shared spaces for collaboration; innovative instrumentation; and laboratories for students, faculty, and research staff. Providing the opportunity to bring more members of the department together, the new building will encourage collaboration and interdisciplinary work both within the department and across departmental boundaries. In planning the building, the department intends to create intellectual neighborhoods, leveraging Stanford’s strengths in interdisciplinary research. As with the ChEM-H/SNI building mentioned above, the design team will work to achieve an aggressive energy use intensity benchmark target. Also, using lessons learned from earlier buildings, Bass Biology will use heat recovery, zone-level heating and cooling, and reduced airflow in labs during non-occupied hours.
- Another building in design is the 55,000-gross-square-foot Hoover Office Building and Conference Center that will be located on the site of the old Cummings Art Building. The Hoover Institute is a university-affiliated think tank, and this project represents the institute’s first expansion in over 35 years. The new building will accommodate additional scholars, staff, and events. It will be the first office building to use the new benchmark energy targets. The design team is working on heating, ventilation, and air conditioning, lighting, and plug load innovations to meet the challenging targets.
- The Redwood City campus for Stanford is about to become a reality. After over five years of project design, environmental review, and community outreach, the City Council of Redwood City adopted the conceptual master plan for the new campus in September 2013. The university intends to redevelop the site in phases over time, depending on need. The satellite campus will accommodate nonacademic user groups not required to be on the main campus. The concept design responds to guiding principles and objectives that will enrich and carry forward the existing Stanford culture, as well as offering benefits to the surrounding community. The project will also set an example of Stanford’s commitment to environmental responsibility and sustainability. High-performance strategies for the structures and landscape, coupled with an aggressive transportation management program, will demonstrate responsible stewardship of the site and respect for the community.
Academic Integration
As the university continues to raise the bar for sustainability across all aspects of the campus experience, the William and Cloy Codiga Resource Recovery Center (CR2C) represents a nexus of academic research and operational action that advances Stanford’s educational mission. Following a ground-breaking ceremony on March 26, 2014, Stanford moved forward on the construction of CR2C, which has the primary purpose of testing and demonstrating the scalability of promising wastewater treatment technologies, and will allow researchers and students direct access to test and implement innovative new programs. The facility is slated for completion in December 2015.
Looking Ahead
As Stanford strives to maintain its leadership in sustainable buildings, the new energy efficiency targets that surpass 30% beyond code with whole-building performance goals derived specifically for each new building will establish a more holistic method to achieve the highest possible standards. This methodology will allow designers to set the targets for each building at the maximal potential efficiency standards by type in the state, and to take into account lessons learned from historic high-performance buildings for ultimate results. They set the targets by comparing the new building to the energy consumption of peer buildings at other California universities, the energy consumption of similar buildings on campus, and its own best possible energy performance. This new method allows Stanford to continuously improve the energy performance of its buildings by incorporating lessons learned into each new project. Moreover, because the whole-building energy targets capture all energy loads of a building, not just those regulated by code, the design team has more flexibility in meeting them and the operations team has a much better understanding of how much energy the building should be consuming. National leaders in energy research, such as the National Renewable Energy Laboratory, endorse and utilize this method.
To support excellence in building design, postoccupancy energy studies of high-performance buildings will continue. These studies compare expected building performance with actual measured data, and Stanford uses this information to further optimize building operation. They also inform design decisions for future new construction projects to optimize conservation of resources in those buildings.



