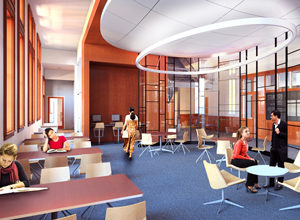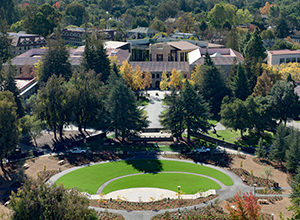The built environment at Stanford remains one of the biggest challenges and opportunities for sustainability. Ensuring that new buildings are as efficient as possible is essential to reducing campus greenhouse gas emissions and conserving natural resources. Stanford designs and creates buildings that provide healthy, productive learning environments, while achieving optimal performance in daily operations.
Energy generation for building heating, cooling, and electricity accounts for the majority of Stanford’s carbon emissions—and from 2000 to 2025, the university expects to build 2 million square feet of academic facilities, as well as housing for 2,400 students, faculty, and staff. The Department of Project Management (DPM) oversees major construction on campus. Advancements in high-performance building design, construction, and renovation continue to ensure that Stanford delivers and maintains new facilities in accordance with its project delivery process manual. Since 2001, DPM has incorporated sustainability through guidelines for life cycle cost analysis, sustainable buildings, and salvage and recycling programs, as well as a strong emphasis on commissioning. Stanford’s Energy and Climate Plan includes high efficiency standards for new buildings, and DPM implements all new projects according to these standards. Key categories for evaluating the environmental impacts of a building project include site design and planning; energy use; water management; materials, resources, and waste; and indoor environmental quality.
Results
Stanford continually aims to improve the performance of each new building, and in 2015-16 DPM has overseen a number of projects that mark Stanford’s progress toward sustainability in new construction and major renovations. These projects will ensure that Stanford has the most environmentally responsible and innovative facilities possible, allowing the university to fulfill its academic mission and lead sustainability by example.
To this end, in 2016 the university embraced a new method of benchmarking that allows for a more holistic, and also more rigorous, method for designing high-performance buildings. The university replaced the energy efficiency goal of 30% beyond code with whole-building energy performance targets derived specifically for each new building coming online. In this way, each building is evaluated based on its own best possible performance.
COMPLETED PROJECTS

Old Chemistry is being repurposed as the new Science Teaching and Learning Center
- The Old Chemistry Building, built in 1903 but not occupied since the 1989 earthquake, has been transformed into the Science Teaching and Learning Center and will promote sustainability through reuse of materials. The building houses teaching laboratories for chemistry and biology and a new library facility. With a prime location facing Palm Drive, this building will create a new, formal entrance to the Biology/Chemistry District. The facility will meet aggressive energy and water standards set by code (CALGreen under Title 24) as well as specific water and energy targets. Additional sustainability features include motion sensor control of the fume hood exhaust system.
- Several large residence halls and housing complexes will further improve the out-of-classroom academic experience, reduce traffic, and reduce commutes. An addition to the Manzanita Park Residence Hall, an arts-themed residence for 125 undergraduate students, opened in September 2015. Two new buildings adjacent to Lagunita Court will provide additional housing beds for 218 undergraduate students, as well as for 200 Graduate School of Business students. These buildings meet aggressive energy and water standards set by code (CALGreen under Title 24) as well as specific water and energy targets established by the Department of Sustainability and Energy Management in partnership with DPM. Additional sustainability features include high-efficiency LED outdoor lighting fixtures, occupancy sensors for indoor lighting, radiant heating, and high-efficiency appliances.
- Meyer Library was demolished to restore one of the original axes of campus and connect the Law School with Green Library. The building would have required an extensive investment to comply with seismic safety standards, and so the university opted instead to transform the space to an open landscape area for community use. Trees, benches, and walkways now occupy the space, and the materials from the demolition were salvaged with the intention of reuse or recycling.

New Meyer Green
PROJECTS IN DESIGN AND CONSTRUCTION
- As an extension of the Stanford Energy System Innovations program, Stanford has signed a power purchase agreement with SunPower and is currently installing 4.8 MW of solar photovoltaic panels on rooftops across campus. There will be panels on 15 buildings plus a large array on top of the Stock Farm Parking Structure. Sites were selected based on aesthetic and historical impact on the campus, along with orientation, roof size and slope, and ease of construction. Construction started in June 2016, with all systems slated to be online and operational by the end of 2016. The panels will produce clean energy that feeds directly into campus facilities, offsetting energy purchased through the grid.
- Two institutes—Chemistry, Engineering, and Medicine for Human Health (ChEM-H) and the Stanford Neurosciences Institute (SNI)—will occupy a new 235,000-gross-square-foot facility. The shared space will facilitate easier and more frequent collaborations and provide unique facilities for these two intellectual communities to foster great ideas and innovative scholars that transcend individual schools and departments. The building will have a combination of fume hood labs, engineering labs, and computational space and will incorporate a number of energy- and water-saving strategies. Because this building is still in design, it will be the first “test case” for the aggressive new energy and water goals set forth in 2015. Already the design team is studying a number of options to make the building as efficient as possible based on the experience gained in recently completed lab buildings.
- The 123,000-gross-square-foot Bass Biology Building will be constructed as part of Stanford’s Science, Engineering, and Medical Campus Initiative. The building will be located between Gates Computer Science and Mudd Chemistry and will provide shared spaces for collaboration; innovative instrumentation; and laboratories for students, faculty, and research staff. Providing the opportunity to bring more members of the department together, the new building will encourage collaboration and interdisciplinary work both within the department and across departmental boundaries. In planning the building, the department intends to create intellectual neighborhoods, leveraging Stanford’s strengths in interdisciplinary research. As with the ChEM-H/SNI building mentioned above, the design team will work to achieve an aggressive energy use intensity benchmark target. Also, using lessons learned from earlier buildings, Bass Biology will use heat recovery, zone-level heating and cooling, and reduced airflow in labs during nonoccupied hours.
- The 55,000-gross-square-foot David and Joan Traitel Building, an office and conference center for the Hoover Institute, started construction in fall 2015 on the site of the old Cummings Art Building. The Hoover Institute is a university-affiliated think tank, and this project represents its first expansion in over 35 years. The new building will accommodate additional scholars, staff, and events. It will be the first office building to use the new benchmark energy targets. The design team is working on heating, ventilation, and air conditioning; lighting; and plug load innovations to meet the challenging targets.

The new Redwood City campus will open in 2019
- The Redwood City campus for Stanford is becoming a reality. After over five years of project design, environmental review, and community outreach, the City Council of Redwood City adopted the conceptual master plan for the new campus in September 2013. The university intends to redevelop the site in phases over time, depending on need. The satellite campus will accommodate nonacademic user groups not required to be on the main campus. The concept design responds to guiding principles and objectives that will enrich and carry forward the existing Stanford culture, as well as offering benefits to the surrounding community. The project will also set an example of Stanford’s commitment to environmental responsibility and sustainability. High-performance strategies for the structures and landscape, coupled with an aggressive transportation management program, will demonstrate responsible stewardship of the site and respect for the community. The Redwood City campus will open in 2019.
- An upgrade of Frost Amphitheater will enable it to be utilized for more campus events. Its size allows it to accommodate large audiences for performances as well as university events. Its atmosphere, with outdoor seating in a tree-lined bowl, is highly prized by the Stanford community and the Bay Area public. Additionally, its location in the Arts District offers an ideal place to add a significant new dimension to the cultural vitality of the Stanford campus. The amphitheater has been underused for many years and will undergo infrastructure, audiovisual, and Americans with Disabilities Act upgrades to support university events during the academic year.
- The Denning House will become the hub of the new Knight-Hennessy Scholars Program, which has been established to prepare leaders to address global challenges in the 21st century and beyond. Each year the program will identify a group of 100 high-achieving graduate students from around the world with demonstrated leadership and civic commitment to receive full funding to pursue a wide-ranging graduate education at Stanford, with the goal of developing a new generation of global leaders. The house will have dining and food service facilities to accommodate an evening meal for each cohort of 100 so they can dine together once weekly. Multipurpose lecture space and section discussion rooms will also be provided.
Looking Ahead
With new buildings coming online that incorporate the more advanced efficiency targets and whole-building performance goals, DPM will continue to evaluate opportunities to maximize efficiency in each project. Design is just beginning for a number of School of Medicine facilities, as well as expanded graduate housing. Each new project builds upon successes and lessons learned to allow the university to continually improve.
To support this effort, post-occupancy energy studies of high-performance buildings will continue. These studies compare expected building performance with actual measured data, and Stanford uses this information to further optimize building operation. The studies also inform design decisions for future new construction projects to optimize conservation of resources in those buildings.
